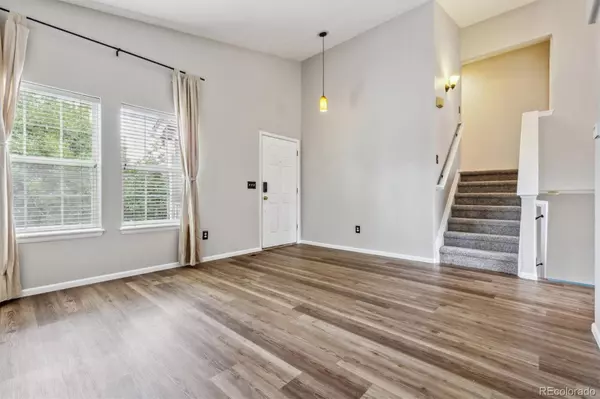$579,900
$579,900
For more information regarding the value of a property, please contact us for a free consultation.
4 Beds
3 Baths
1,844 SqFt
SOLD DATE : 10/03/2024
Key Details
Sold Price $579,900
Property Type Single Family Home
Sub Type Single Family Residence
Listing Status Sold
Purchase Type For Sale
Square Footage 1,844 sqft
Price per Sqft $314
Subdivision Highlands Ranch
MLS Listing ID 1973886
Sold Date 10/03/24
Bedrooms 4
Full Baths 3
Condo Fees $169
HOA Fees $56/qua
HOA Y/N Yes
Abv Grd Liv Area 1,482
Originating Board recolorado
Year Built 1998
Annual Tax Amount $3,557
Tax Year 2023
Lot Size 4,791 Sqft
Acres 0.11
Property Description
Welcome to this adorable four bedroom, three bath home in the desirable Highlands Ranch community! This home is conveniently located from 470, i25 making commutes simple and direct! Minutes away you will find King Soopers shopping center, Whole Foods, Chuze Fitness, Planet Fitness, complete with restaurants, gas stations, car washes, and salons. Located in the heart of Highlands Ranch, you'll have access to fantastic community amenities, including all four state-of-the-art recreation centers, parks, and trails, while also situated steps away from the prestigious Valor Christian and Cherry Hills Christian schools.
Perfectly designed for both comfort and style, this residence features not one but two impressive primary suites, offering an ideal retreat for relaxation and privacy. Each suite is thoughtfully appointed with ample space, walk-in closets, and en-suite bathrooms. The primary sweet on the lowest level has an abundance of natural light and is finished with an impressive double vanity, soaking tub, three-sided fireplace, and separate toilet room.
The spacious, open floor plan enhances the home's airy feel, seamlessly connecting the living areas for effortless entertaining. The main level kitchen is complete with a small dining area, just off a large bright front living room, while overlooking another great room or media room, on the lower level. The additional bedrooms and bathroom upstairs are versatile and can easily adapt to your needs, whether as guest rooms, a home office, or playrooms.
Step outside to enjoy the perfectly sized yard with a patio, perfect for outdoor gatherings or quiet evenings.
Don't miss the chance to make this exceptional property your new home!
Location
State CO
County Douglas
Zoning PDU
Rooms
Basement Finished, Partial
Interior
Interior Features Eat-in Kitchen, Primary Suite
Heating Active Solar
Cooling Central Air
Fireplaces Type Basement
Fireplace N
Appliance Dishwasher, Oven, Range, Refrigerator
Laundry In Unit, Laundry Closet
Exterior
Exterior Feature Private Yard
Garage Spaces 2.0
Roof Type Composition
Total Parking Spaces 2
Garage Yes
Building
Foundation Slab
Sewer Community Sewer
Water Public
Level or Stories Tri-Level
Structure Type Stone,Wood Siding
Schools
Elementary Schools Sand Creek
Middle Schools Mountain Ridge
High Schools Mountain Vista
School District Douglas Re-1
Others
Senior Community No
Ownership Individual
Acceptable Financing 1031 Exchange, Cash, Conventional, FHA, VA Loan
Listing Terms 1031 Exchange, Cash, Conventional, FHA, VA Loan
Special Listing Condition None
Read Less Info
Want to know what your home might be worth? Contact us for a FREE valuation!

Our team is ready to help you sell your home for the highest possible price ASAP

© 2025 METROLIST, INC., DBA RECOLORADO® – All Rights Reserved
6455 S. Yosemite St., Suite 500 Greenwood Village, CO 80111 USA
Bought with American Home Agents
"My job is to find and attract mastery-based agents to the office, protect the culture, and make sure everyone is happy! "






